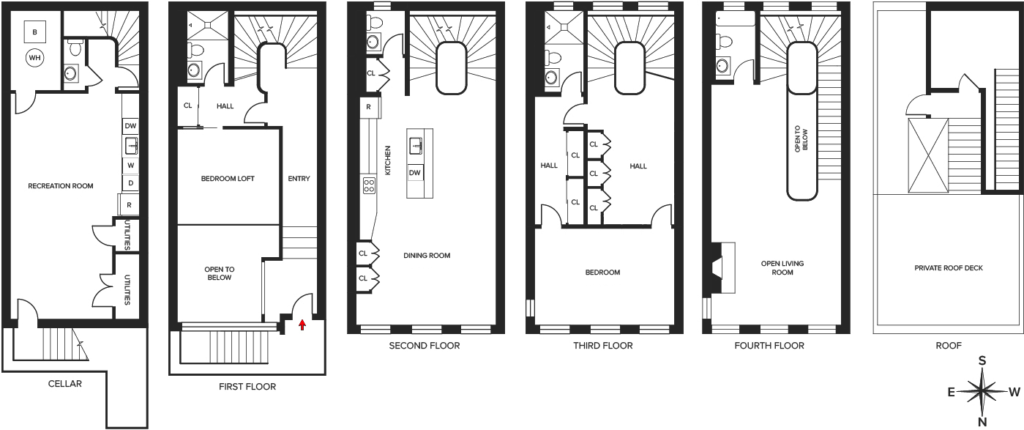Open the door of 304 West 18th Street and find yourself in an urban oasis. Stunningly designed from the laser cut Juliet balconies to the landscaped rooftop garden, with its expansive views of the Empire State building, Hudson Yards and beyond. The residence boasts the highest quality materials and exquisite details, featuring cherry floors and cabinetry throughout, five bathrooms with unique marble mosaics, Nanz hardware and bespoke carpeting woven in Tibet. An exquisite, organic curved staircase rises, tree-like, throughout the four floors leading you to an elegant top-floor library. A guest apartment, with separate entrance and its own kitchen below the main house, is outfitted with the latest technology and sleek design. Thoughtfully laid out, the two kitchens feature elegant marble slab countertops and high-end appliances by both Wolf and Miele. Tall windows and whimsical design touches complete both spaces in this unique, double-decker home centrally located in the heart of Chelsea. A beautiful, one of a kind residence for the most discerning buyer with exquisite taste.
304 West 18th Street
$7,250,000
Residence Details
Bedrooms: 2
Bathrooms: 5
Square Footage (approx.): 3363
RE Taxes: $34,499
Features
- BEAUTIFUL IRONWORK FACADE
- CUSTOM CURVED STRAICASE
- SONOS SYSTEM
- WOOD BURNING FIREPLACE
- NANZ HARDWARE
- RADIANT HEAT
Brokers
Jonathan Isaacs
T. 212-487-5052 | [email protected]
Steven Ganz
T. 212-487-5051 | [email protected]
Building Description
A beautiful, gut renovated, six level custom townhouse in the heart of Chelsea. Built in 1910, this meticulously crafted home is centrally located in the heart of Chelsea and within walking distance to the best galleries, restaurants, shopping and entertainment Downtown has to offer
Building Features
- PRIVATE ROOF DECK
- OUTDOOR SHOWER
- POTENTIAL FOR TWO FAMILY LIVING
- VIDEO SURVEILLANCE














