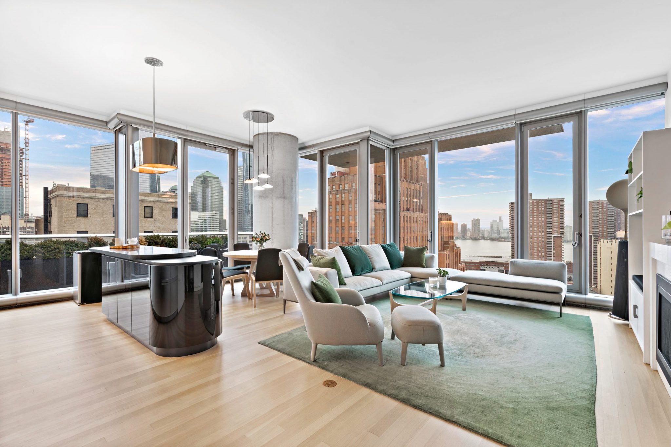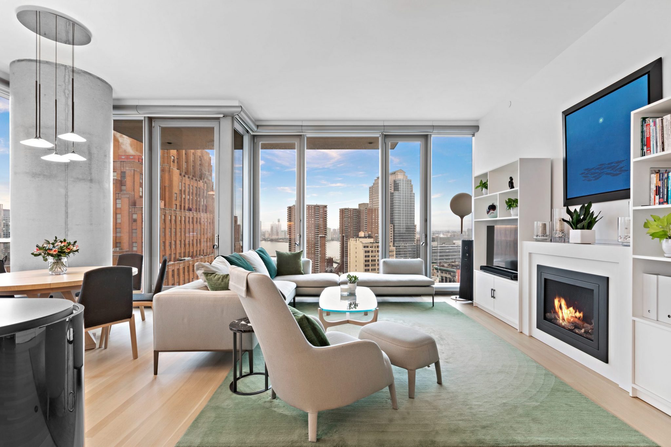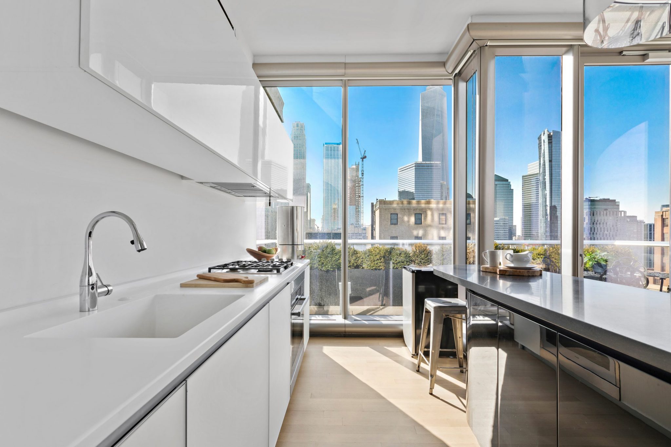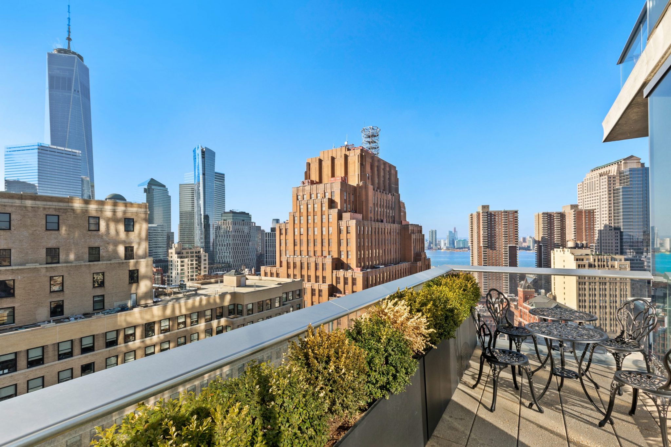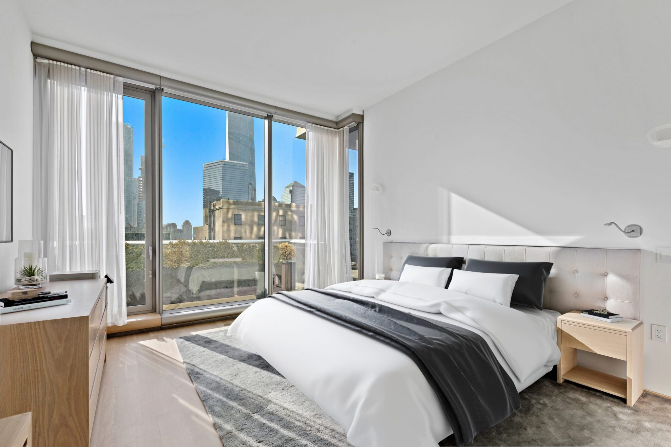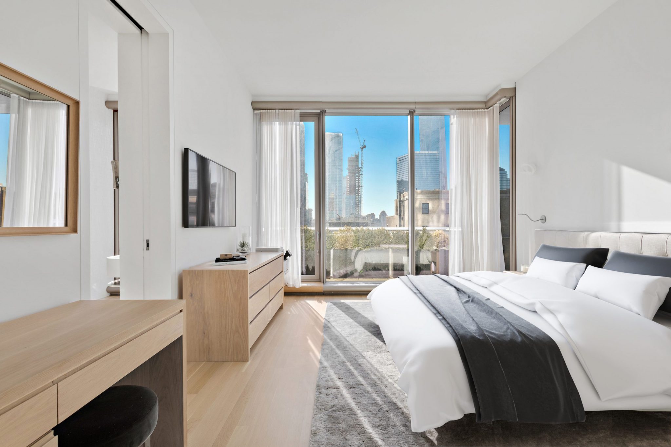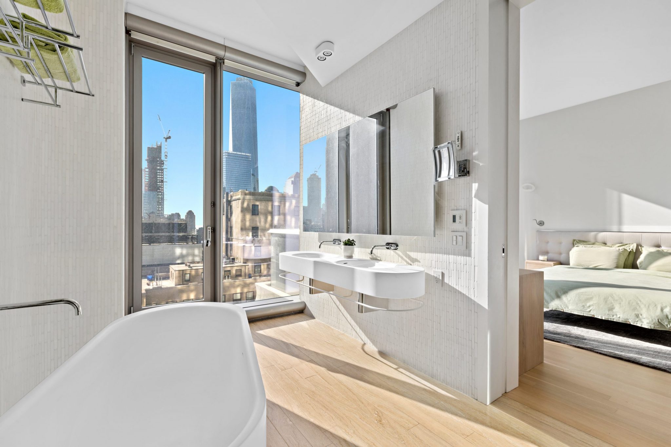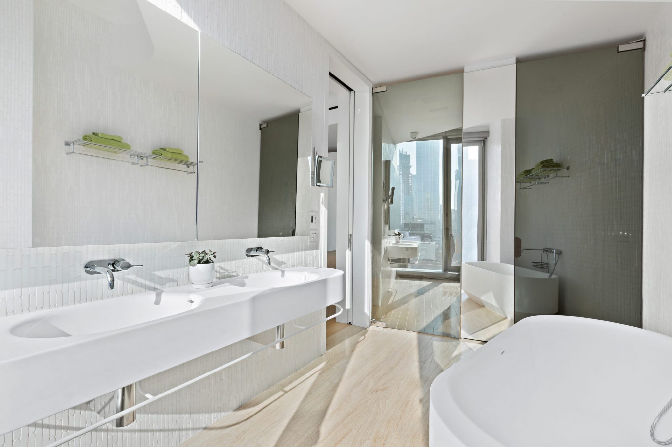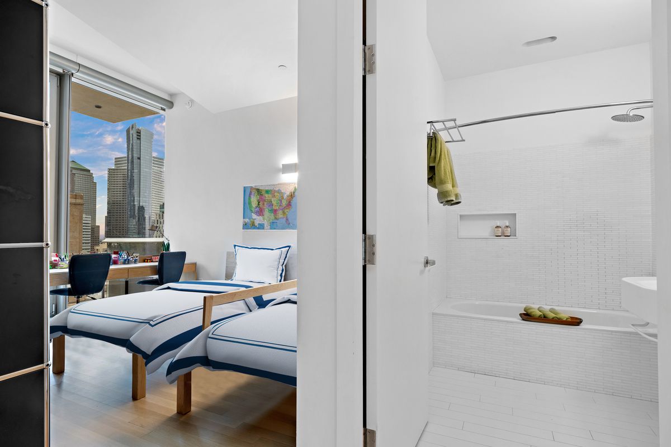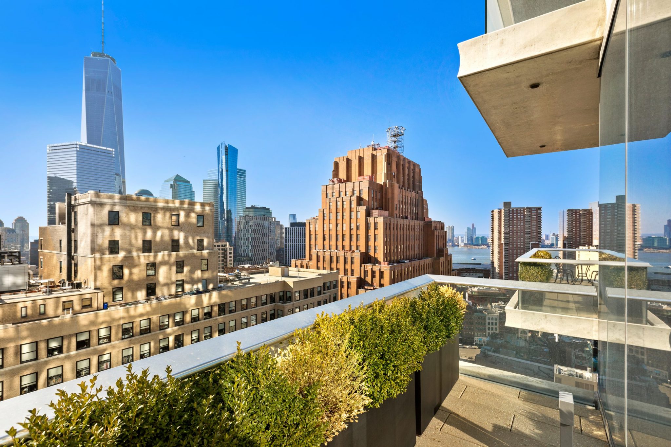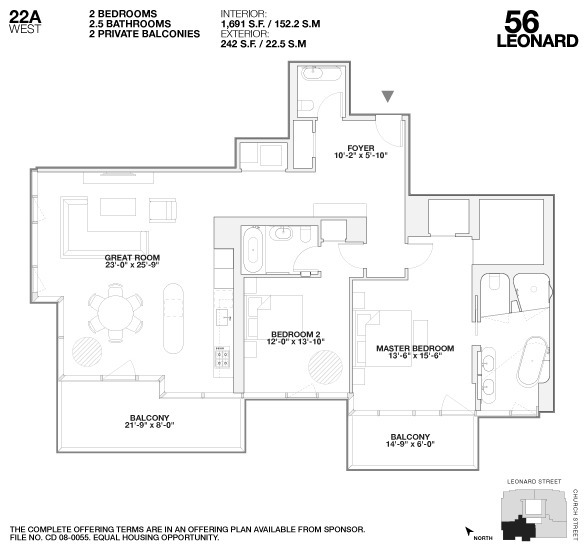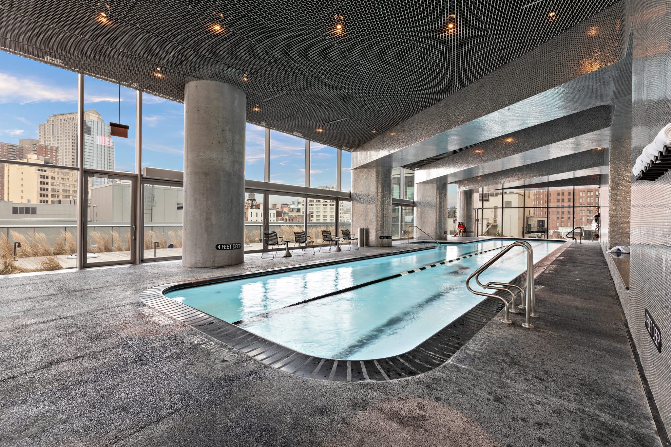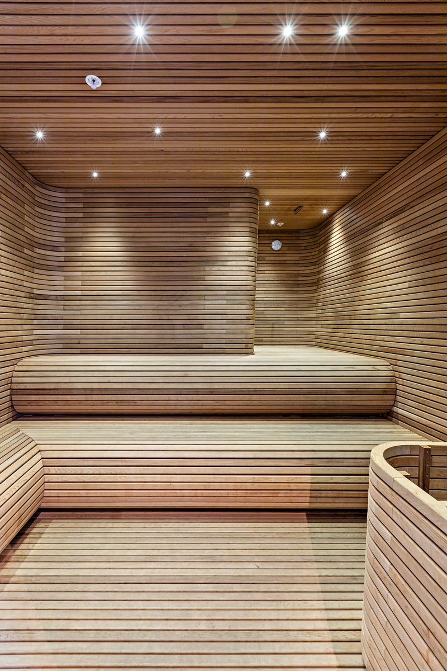Residence 22AW is the largest sized 2 bed, 2.5 bath that 56 Leonard has to offer, boasting upgrades and design elements for a one-of-a-kind show piece. Occupying the southwest corner of the building, this stunning apartment is filled with streaming light all day long and breathtaking sunset views. With 11 ft ceilings the window wrapped apartment welcomes iconic downtown views, featuring both the World Trade Center and Hudson River. The open kitchen, crafted by Herzog & de Meuron, includes a sculptural island with versatile sliding in an absolute black granite surface, timeless white Corian counter tops, a wine fridge, custom cabinetry and seamlessly integrated Sub-Zero and Miele appliances. Off the kitchen sits a spacious living/dining area and an oversized terrace, all sitting upon Appalachian white oak flooring – the perfect layout and aesthetic for entertaining.
The gracious foyer offers the perfect sun protected wall for art lovers, this leads past a powder room with a sculptured travertine sink and over to south facing bedrooms. A generous master bedroom suite, unlike most in this line, offers direct access to an additional large terrace. The windowed master bath will feel like your own oasis, lined in travertine and marble with radiant-heated floors, a sleek soaking tub and separate shower. The double vanity and built-in linen closet finish the spa-like space with reflections of the cityscape everywhere you look. Custom Italian outfitted closets have been installed throughout, including the impressive walk-in-closet.
Additional custom upgrades in this trophy apartment include:
Somfy motorized electric shades throughout
Custom, Italian outfitted closets
Custom-made stone fireplace with Hearth Cabinet
Kitchen counter flipped from original design, to face south allowing for practical use
2 Planted terraces
Artemides chandelier
2 custom-made live edge floating shelves
New, larger LG laundry machine
Reading lights and sconces
Towel racks and Illuminating make-up mirror in the master bath
Wall board light in the second bedroom

