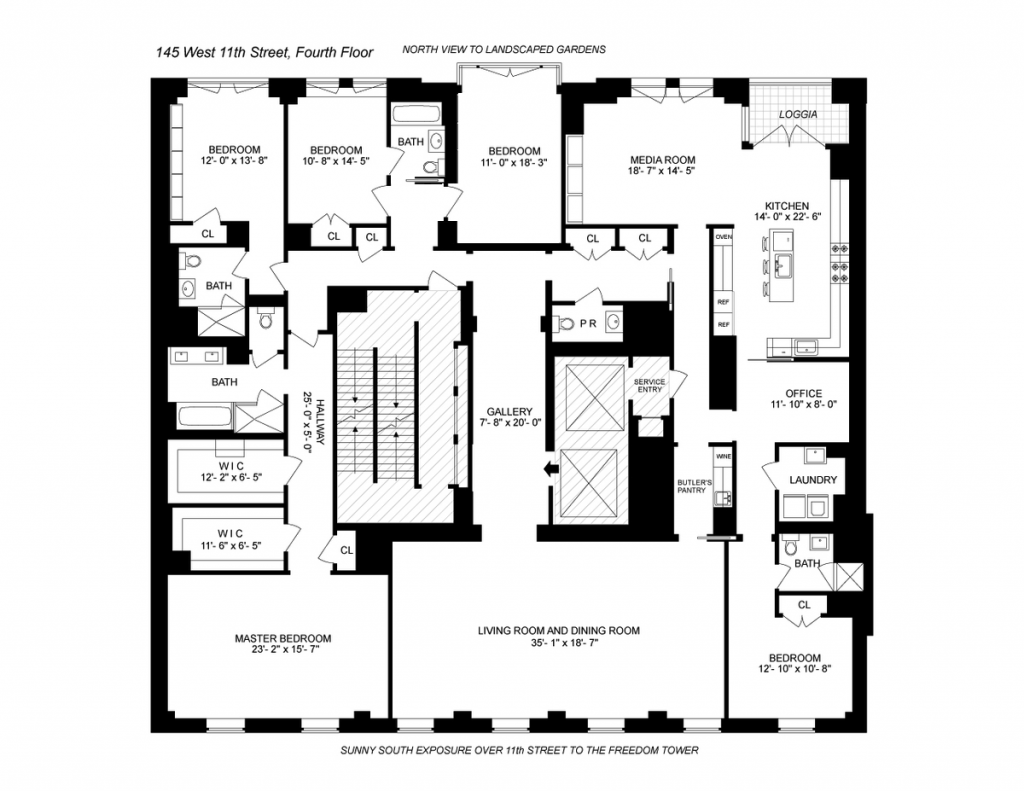Massive, 4529sqf full floor, five bedroom plus office within Downtown’s most desirable condominium, The Greenwich Lane. Direct elevator access leads to a 35′ south facing great room overlooking charming Village townhomes and views stretching to the Freedom Tower. A 14′ X 22′ eat-in kitchen features handmade inset cabinetry, top-end appliances and opens to a pleasant terrace overlooking the beautifully landscaped, M. Paul Friedberg designed courtyard. Off the kitchen is a comfortable media room with custom built-ins, this in addition to the adjacent home office just down the hall. Four guest bedrooms are crowned by the sublime, south-facing master suite complete with dressing hall, two generously-sized walk-in closets and spa quality Italian marble bathroom. A one of a kind residence.
145 West 11th Street, 4th Floor
Residence Details
Bedrooms: 5
Bathrooms: 4.5
Square Footage (approx.): 4529
Features
- DIRECT ELEVATOR ACCESS
- HIGH CEILINGS
- ORIGINAL DETAILS
- HOME OFFICE
- PRIVATE OUTDOOR SPACE
- CUSTOM KITCHEN
Brokers
Jonathan Isaacs
Steven Ganz
Building Description
The Greenwich Lane is a collection of five unique addresses and five townhouses nestled together in the West Village, New York’s most intimate and desirable neighborhood. Revitalizing nearly a full city block between Twelfth and Eleventh Streets off Seventh Avenue, the development is groundbreaking for its LEED-certified architecture by FXFOWLE, and for world-renowned designer Thomas O’Brien’s visionary interiors and dramatic public spaces. A rare mix of historical restoration and innovative new construction, each building carries the grace of its own era: from stately pre-war elegance to modern contemporary sophistication. Every home represents handcrafted luxury, bridging the glamour of Old New York with the ease and individuality of modern living through airy, light- and view-filled residences. All surround a lush central garden, designed by M. Paul Friedberg & Partners, in the spirit of classic village greens. In addition, The Greenwich Lane offers a staggering array of state-of-the-art amenities never before available in the West Village, including a full fitness and wellness level with professionally designed facilities, yoga and treatment rooms, 25-meter swimming pool with hot tub, and high-end golf simulator; spacious residents’ lounge, dining room with guest chef’s kitchen and separate catering kitchen; a 21-seat screening room; a light-filled children’s playroom; bicycle and private storage; and 24-hour attended lobbies.
Building Features
- DOORMAN
- ELEVATOR
- GYM
- SWIMMING POOL
- PARKING
- THEATER
- PLAYROOM






















